Pracownia Elementów Projektowania Architektonicznego
“We are born of the sense of “what”. “How”, we must learn about”
Louis Kahn (1901-1974)
Kształtowana przeze mnie od 2004 roku Pracownia Elementów Projektowania Architektonicznego istnieje dla studentów Wydziału Architektury i Wzornictwa – w katedrze Architektury i Urbanistyki. Dla studentów rozpoczynających proces kształcenia, każde pojęcie związane z projektowaniem wymaga poznania, implementacja prób, a ciąg przemyśleń rozpoczyna proces studiów.
Studenci pierwszego roku architektury rozpoczynają pracę od analiz problemów projektowych – do podejmowania konkretnych tematów – są przygotowywani. Najistotniejszym celem działań prowadzonych w Pracowni Elementów Projektowania Architektonicznego jest uruchomienie, spektakularnego i skomplikowanego procesu elastycznego myślenia przestrzennego, wzbogacanego twórczą intuicją, wrażliwością i niezbędną wiedzą. Zrozumienie kwestii złożoności musi zaczynać się od prostych narzędzi, prostej materii i podstawowych form. Metoda musi skupiać się na elementarnych problemach, których istnienie jest niepodważalne i stałe w każdym, znacznie bardziej złożonym, procesie projektowym.
W projektowaniu wszystko jest możliwe jeśli myśli poprzedzają działanie. Badanie logicznych konstrukcji przestrzennych pozwala na rozpoznanie cech form w układach przestrzennych, skali względnej i bezwzględnej, proporcji, reguł każdego elementu, oraz reguł całej struktury. W procesie projektowania nie ma miejsca na przypadek – każdy krok w procesie projektowania wymaga na tyle szerokiego myślenia, aby uzyskać rozwiązanie wielowariantowe.
Cechą najważniejszą, metody pracy nad przekazem studyjnym jest, obok elastyczności, jej otwartość. Teoretyczne wykłady i problemy projektowe w wersji jednoznacznej, definiują się samoistnie tylko przy powstających projektach i przy pomocy narzędzi metody, stają się ożywionym obszarem działań projektowych. Niezwykle proste zestawy POJĘĆ zawartych w metodzie, są pretekstami do realizacji projektów. Służą one rozbudzaniu wyobraźni przestrzennej, wywołują serie przemyśleń i ukierunkowują proces myślowy. Dla osiągniecia tego celu konieczne jest trwałe uruchomienie otwartego myślenia na wysokim poziomie wyobraźni przestrzennej. Losowy dobór POJĘĆ, dokonywany przez studentów z powstałego katalogu, uruchamia procesy dotąd przez nich nienazwane, bo nieznane.
Pracownia reprezentuje otwartość i elastyczność. Proces poznawczy trwa osiem miesięcy. W tym czasie nikt nie jest w stanie wykorzystać przygotowanego przeze mnie zbioru 140 pojęć projektowych, ale wszyscy rozpoznają istnienie różnych sposobów projektowania.
Zakończeniem pracy pierwszego roku w pracowni są projekty, które łączą przemyślaną konstrukcję z walorami estetycznymi i noszą cechy wielowariantowych rozstrzygnięć przestrzennych.
Kierownik Pracowni Elementów Projektowania Architektonicznego UAP
prof. dr hab. Katarzyna K. Jeziorkowska
Asystent – mgr inż. arch. Tomasz Bekas
Elements Of Architectural Designing Studio
“We are born of the sense of “what”. “How”, we must learn about”
Louis Kahn (1901-1974)
The Studio of Elements of Architectural Designing (EOAD), that I have been shaping since 2004, serves students of the Faculty of Architecture and Design – at the Department of Architecture and Town Planning. For students starting the learning process, each concept related to design requires get-to-know. Implementation of tests, and the series of reflections starts the study process.
First-year students start the study with analysis of design issues, to address specific topics – students are being prepared. The most important objective of the activities carried out at the Studio is to launch a spectacular and complex process of flexible spatial thinking, enriched with creative intuition, sensitivity, and the necessary knowledge. Understanding the issues of complexity must start with smart tools, simple approach, and basic forms. The method of education must focus on elementary problems, problems whose existence is indisputable in each much more complex project process.
In design, anything is possible, if thoughts precede creation. Exploring logical spatial constructions allows to recognize forms features in the spatial systems, their relative and absolute scale, proportion, rules of each element, and the rules of whole construction. There is no room for coincidence within the process of design – every step of the design process requires thinking broadly enough to reach a multi-option solution.
The most important feature of the method of working on a studio message is, in addition to its flexibility, its openness. Theoretical lectures and design issues in an unequivocal version are self-defining only with emerging projects, and using the tools of the method they become a lively area of project activities. Extremely simple CONCEPT sets contained in the method, serve as pretexts for the implementation of ideas. They serve to excite spatial imagination, evoke series of reflections, and channel the thought process. To achieve this goal, it is necessary to permanently activate open thinking at a high level of spatial imagination. Random selection of CONCEPTS done by students from the created catalogue, starts processes that have not been named by students until now, because they were unknown.
The studio represents openness and flexibility. The cognitive process takes eight months. During this time no one is able to use the whole set of 140 design concepts I have prepared, but everyone recognizes there are different ways of designing.
The work of the first year in the studio is completed with projects that combine thoughtful construction with aesthetic values and have the characteristics of multi-variant spatial solutions.
The head of the Studio of Elements of Architectural Designing at UAP
prof. dr hab. Katarzyna K. Jeziorkowska
Assistant – mgr inż. arch. Tomasz Bekas
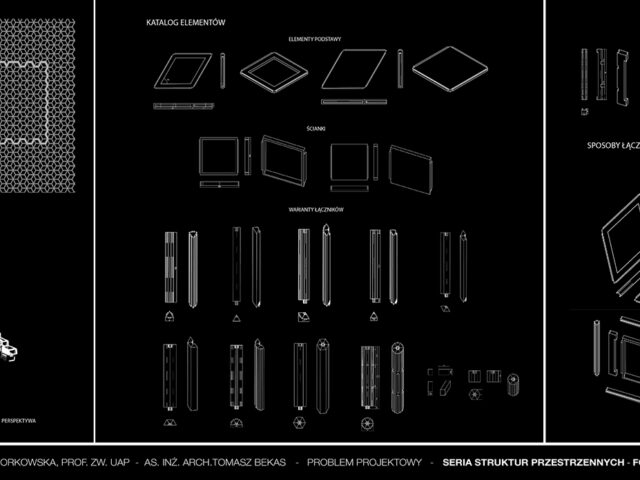
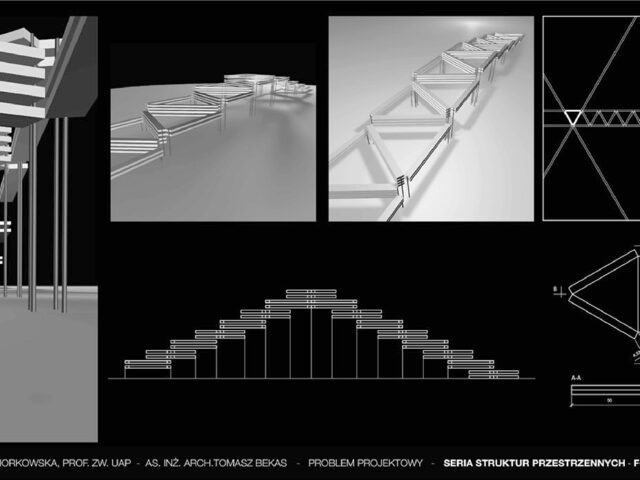
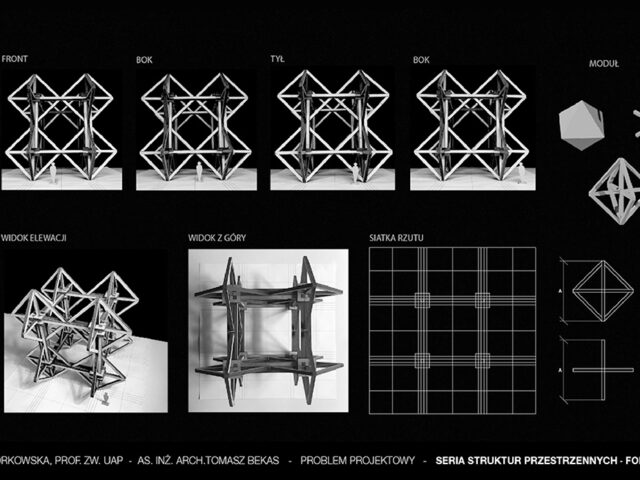
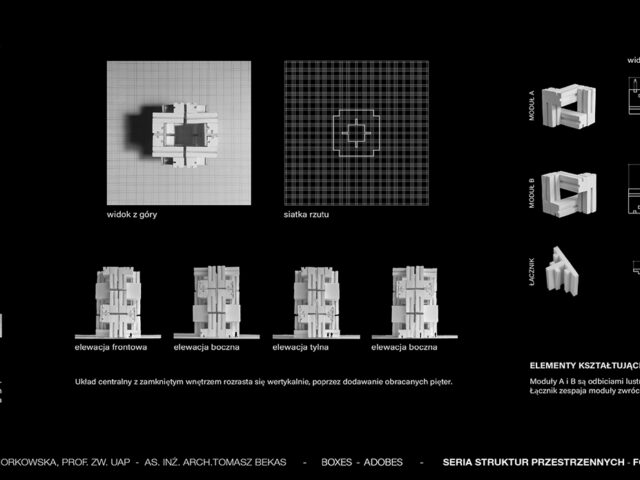
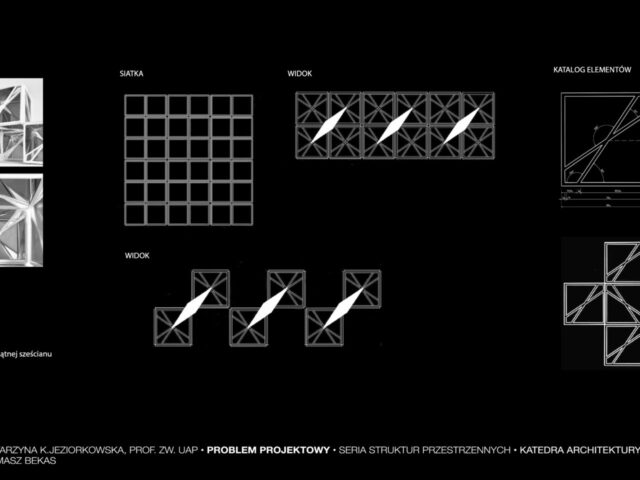
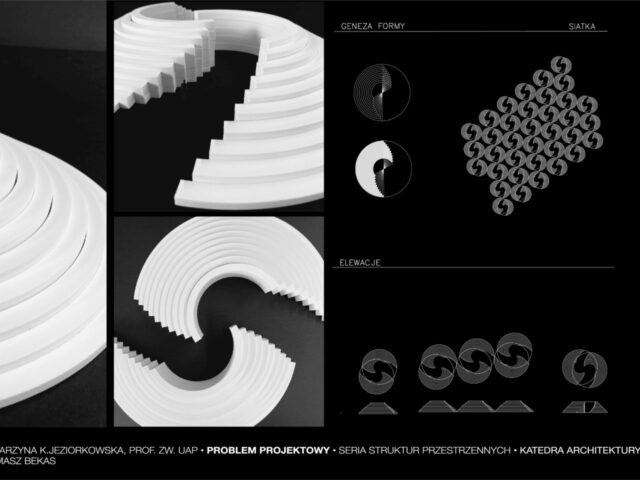
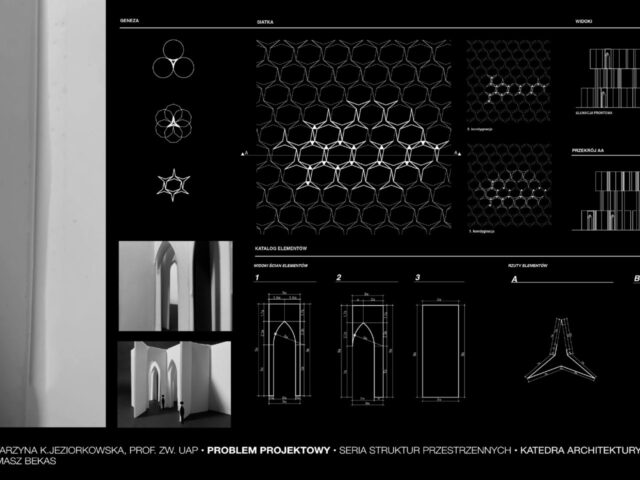
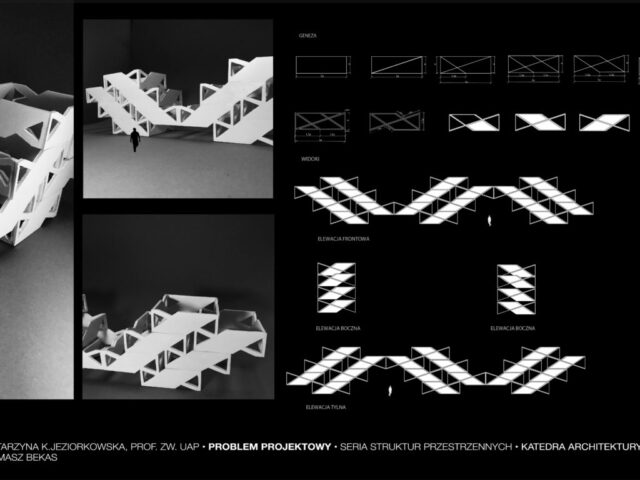
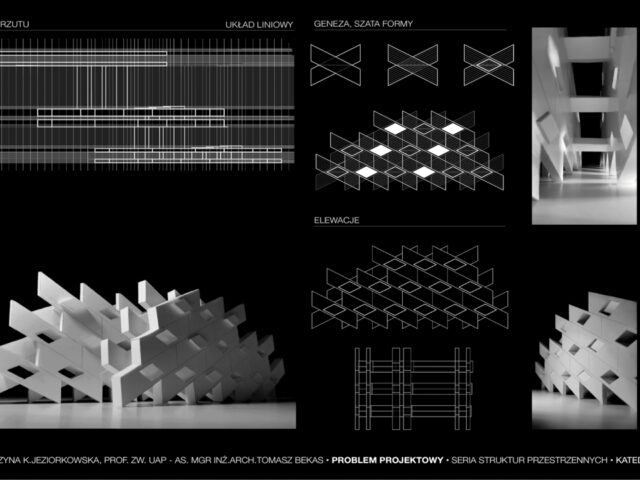
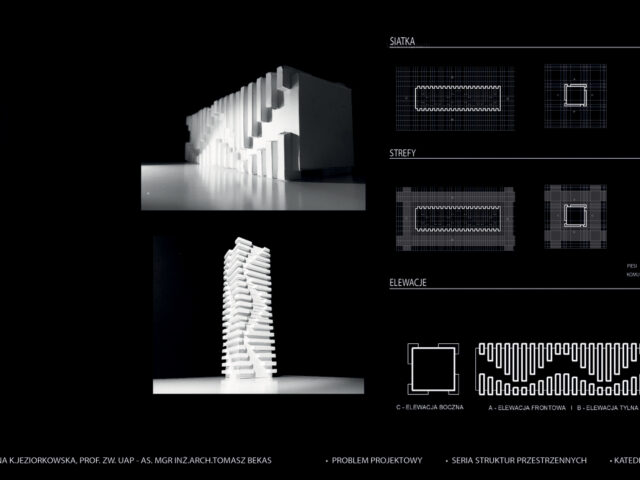
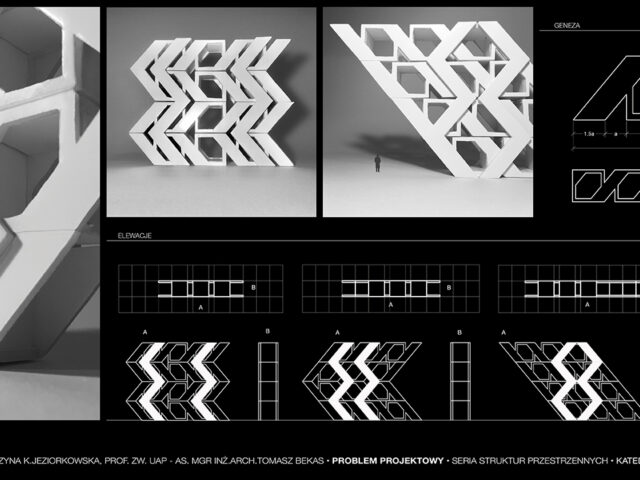
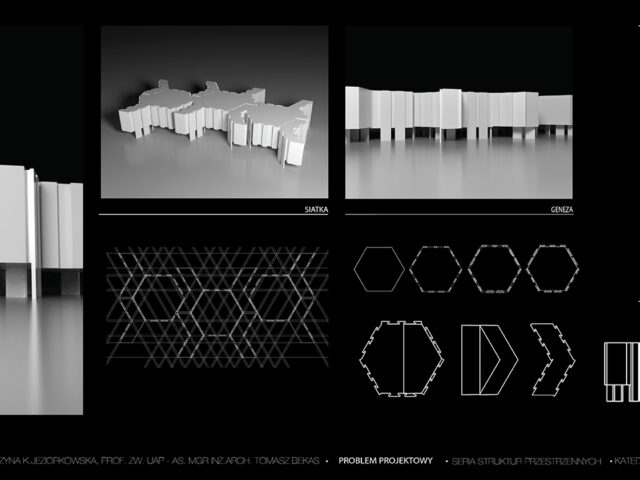
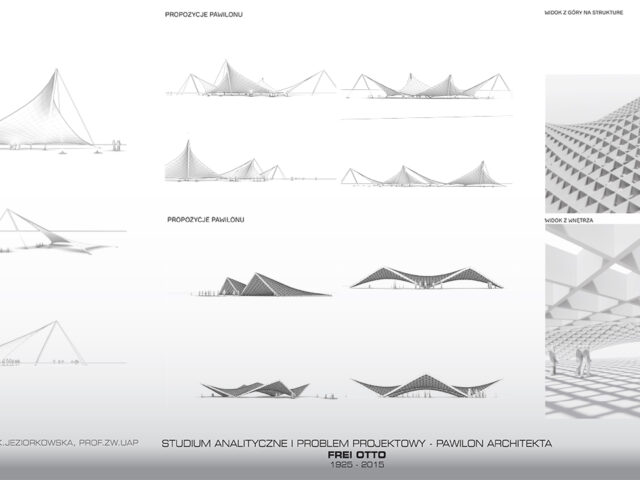
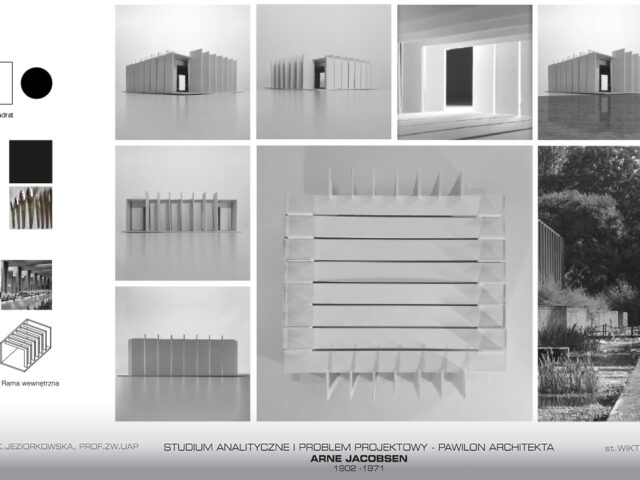
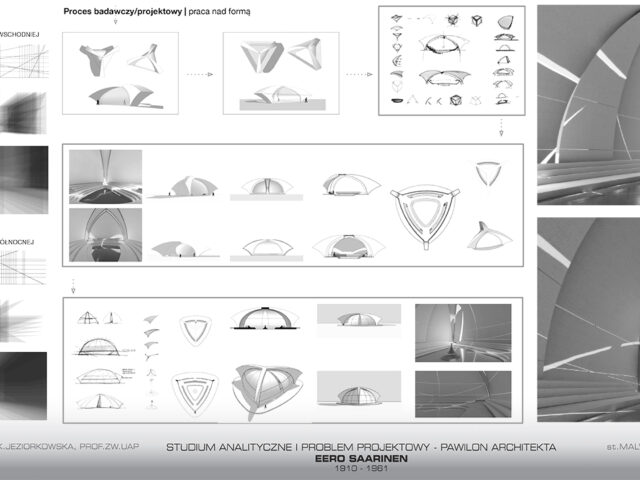
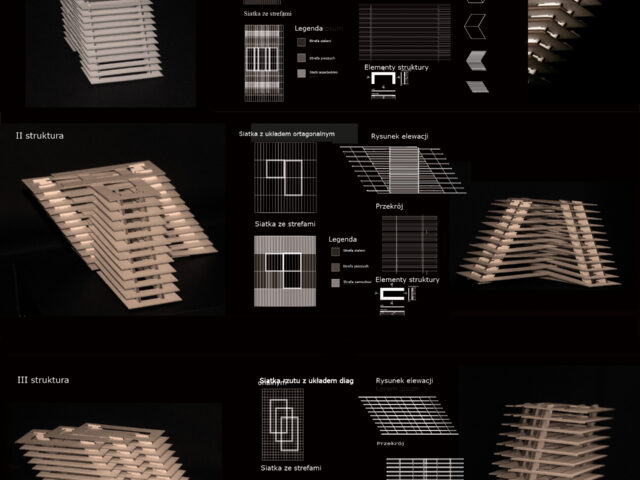
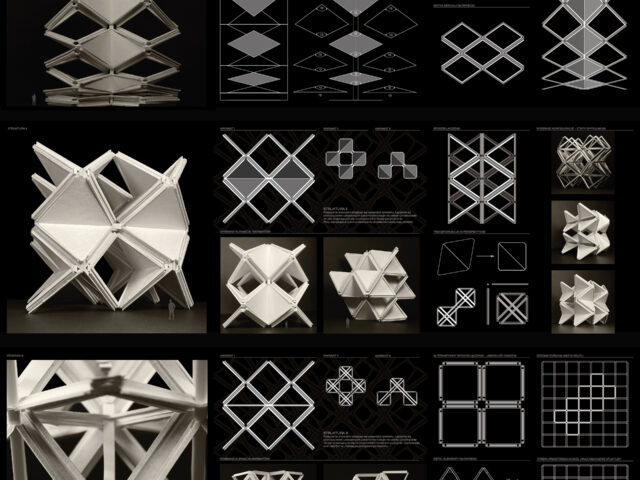
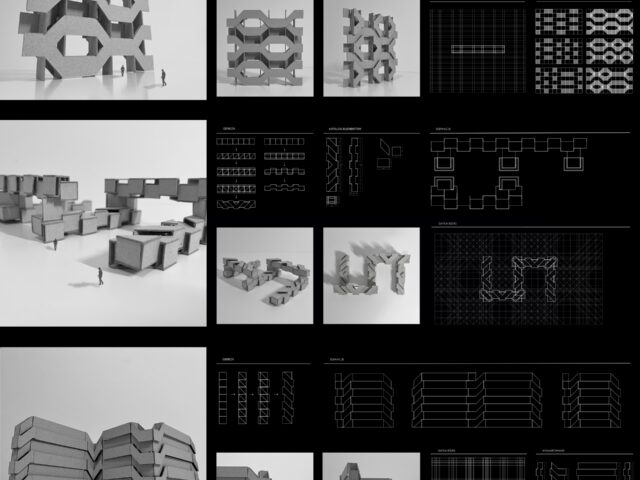
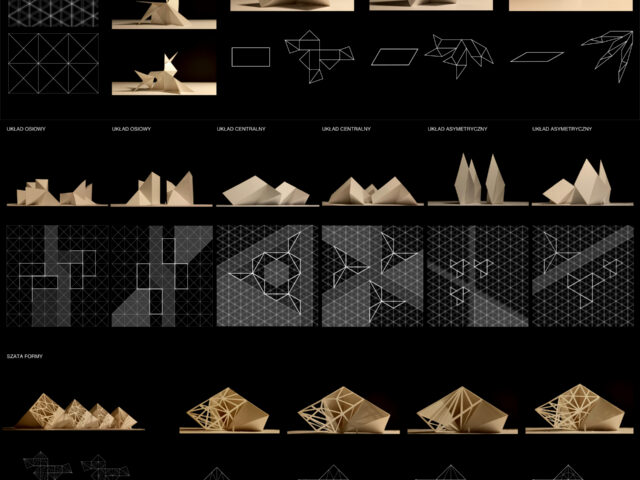
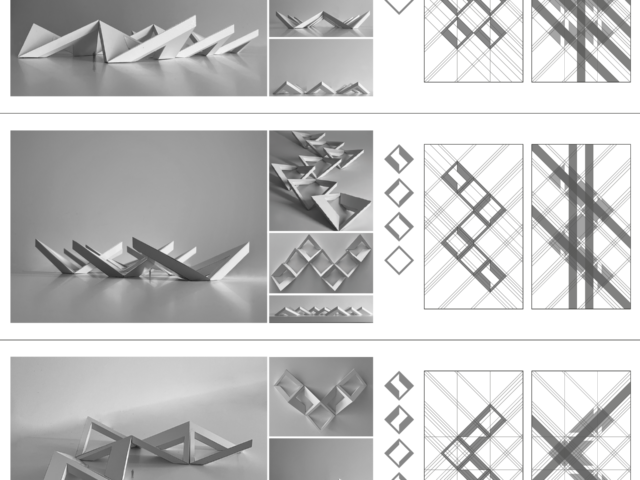
- Autor: Michał Jaborski
- Opublikowano: 13.02.2024, 13:42
- Ostatnia edycja: 05.03.2024, 14:14

