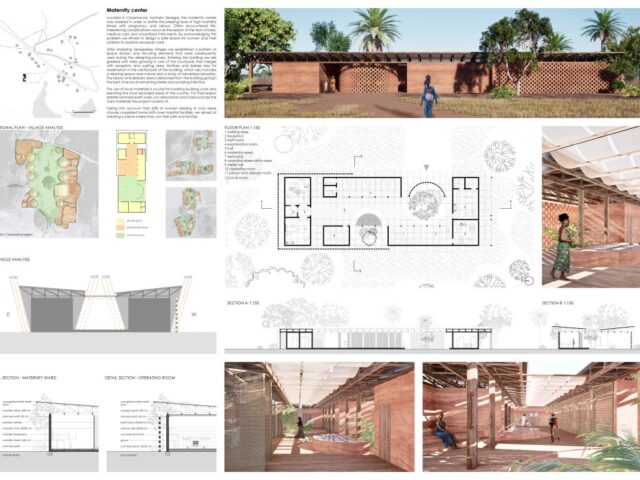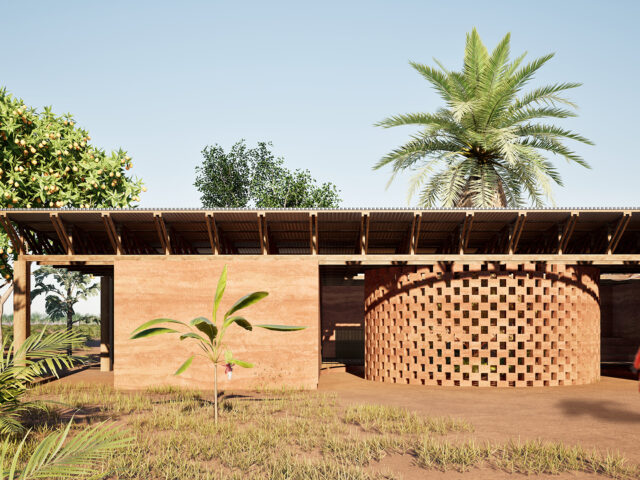UAP students among the finalists of one of the most prestigious Architecture Competition KAIRA LOORO 2024
The project by UAP students Adrianna Ryczek, Wiktoria Fijałkowsk, and Zofia Burek was selected by an expert jury as a finalist of Kaira Looro 2024 Architecture Competition.
Kaira Looro Architecture Competition is a design contest open to students and young architects with aims to discover new talents and to adopt sustainable architecture models for humanitarian purpose to improve life conditions in developing countries. Cash prizes, Internship and construction are provided for winners, selected by an international jury made up of pregistous architectural firms.
The challenge of 2024’s edition was to design a ‘Maternity Centre’ in Southern of Senegal, a facility where women can feel safe, receive essential medical care, and enjoy optimal sanitary conditions as well as the presence of qualified medical staff. The jury was looking for an innovative model. The building had to be designed as a humanitarian operation and for self-construction, i.e., without qualified personnel or construction companies, with the direct participation of the local community, without the use of heavy vehicles, and with sustainable technologies and local materials.
Located in Casamance, southern Senegal, the maternity center was created in order to battle the pressing issue of high mortality linked with pregnancy and labour. Often encountered life-threatening complications occur as the reason of the lack of basic medical care and unsanitized instruments. Due to the unawareness of health risks associated with unassisted births and inaccessibility of medical facilities women often wait until a few days before birth to see the doctor. This creates a danger which could be easily prevented if a nearby maternity center was available to women in every village. By acknowledging this problem we strived to design a safe place for women and their children to receive necessary care. We started this project by conducting research on Senegalese villages from which we established a pattern of space division and recurring elements that were subsequently used during the designing process. The defining characteristics of this building is its elongated shape captured under one roof and two circle-based courtyards filled with greenery. Entering the building we are greeted with trees growing in one of the yards that merges with reception and waiting area. From there women can visit the private examination room where healthcare professionals examine, test and educate them on essential issues contributing to healthy pregnancy and safe labour. It is crucial to help them understand that multiple visits throughout the pregnancy are a major factor in assuring their well-being. After getting admitted mothers and babies stay for observation in the central part of the building where an opening in the roof enables the sun to sneak in, making the interior brighter and more vibrant. Locally made fabrics are laid out on top of the wooden beams to avoid the risk of overheating by creating cool, shadowed areas. There’s also a tranquil space near nature and a body of harvested rainwater designated for women seeking peaceful time. Labour and delivery area is detached from the building which gives the best chance at remaining sterile and avoiding infection. It also secures a place for medical personnel to scrub before entering the operating room. Perforated brick wall enclose this whole segment shielding the inside from direct sun, resulting in lower temperatures indoors. The project was designed with mothers’ well-being as a priority, it is not only a medical facility but a familiar, safe space where all women are welcomed and well taken care of.
More detailed information about the finalists can be found here: https://www.kairalooro.com/competition_maternitycenter/winningproject_finalists2024.html#ADRPOLRYC2137


- Autor: Michał Jaborski
- Opublikowano: 31.07.2024, 11:07
- Ostatnia edycja: 31.07.2024, 11:07
